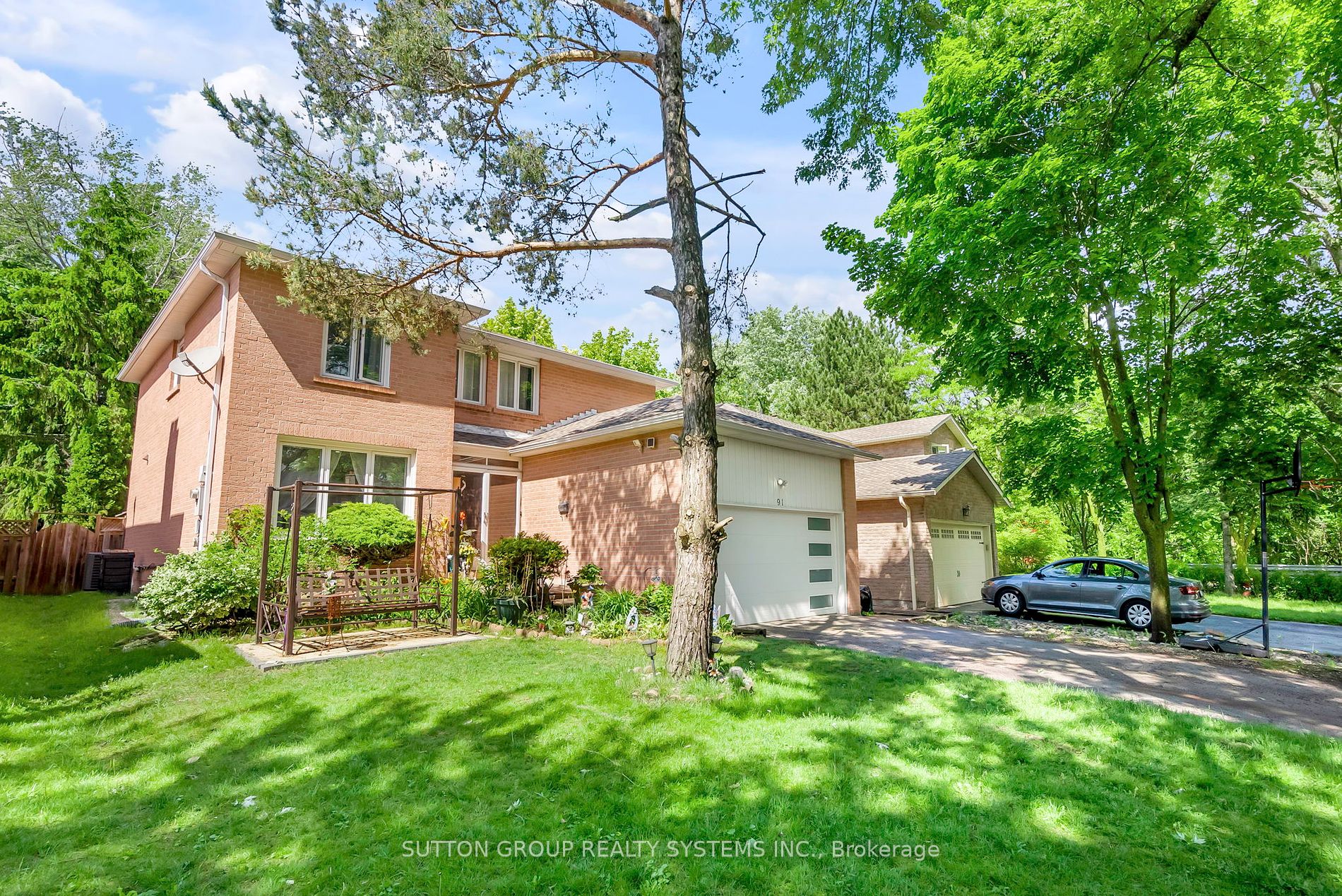
91 Bishop Cres (Markham Road & 16th Ave)
Price: $1,399,000
Status: For Sale
MLS®#: N8384294
- Tax: $5,977.61 (2023)
- Community:Markham Village
- City:Markham
- Type:Residential
- Style:Detached (2-Storey)
- Beds:4+2
- Bath:4
- Size:2500-3000 Sq Ft
- Basement:Finished
- Garage:Attached (2 Spaces)
- Age:31-50 Years Old
Features:
- InteriorFireplace
- ExteriorBrick
- HeatingForced Air, Gas
- Sewer/Water SystemsSewers, Municipal
- Lot FeaturesHospital, Library, Park, Public Transit, School
Listing Contracted With: SUTTON GROUP REALTY SYSTEMS INC.
Description
Beautiful Home In Desirable And Family Friendly Markham Village. Well-Maintained House With Perfect Space for Everyone's Need, Lovely & Cozy Backyard w New Gazebo & Deck For Fun Family Gatherings. Double Car Garage, Hardwood Floor Thru-Out Main and Second Floor. New Windows, Kitchen With Plenty Of Storage And A Bright Breakfast Area W/O To Beautiful Deck. Separate Family Room with Fireplace; A Main-Floor Office. Spacious Primary Bedroom With 4Pc Ens & W/I Closet. Fully Finished Basement With Bedrooms, Full Bathroom, Large Exercise, Large Storage & a Small Kitchen. New Garage Door. Step To Bus Stops, High Demand Schools. Walk To Go Train Station, Shopping, Restaurants, Groceries, High School, Community Center, Parks. A MUST SEE & PLEASE DON'T MISS THIS GREAT OPPORTUNITY!
Want to learn more about 91 Bishop Cres (Markham Road & 16th Ave)?

Robin Madden Sales Representative
Sutton Group Realty Systems Inc., Brokerage
Rooms
Real Estate Websites by Web4Realty
https://web4realty.com/

