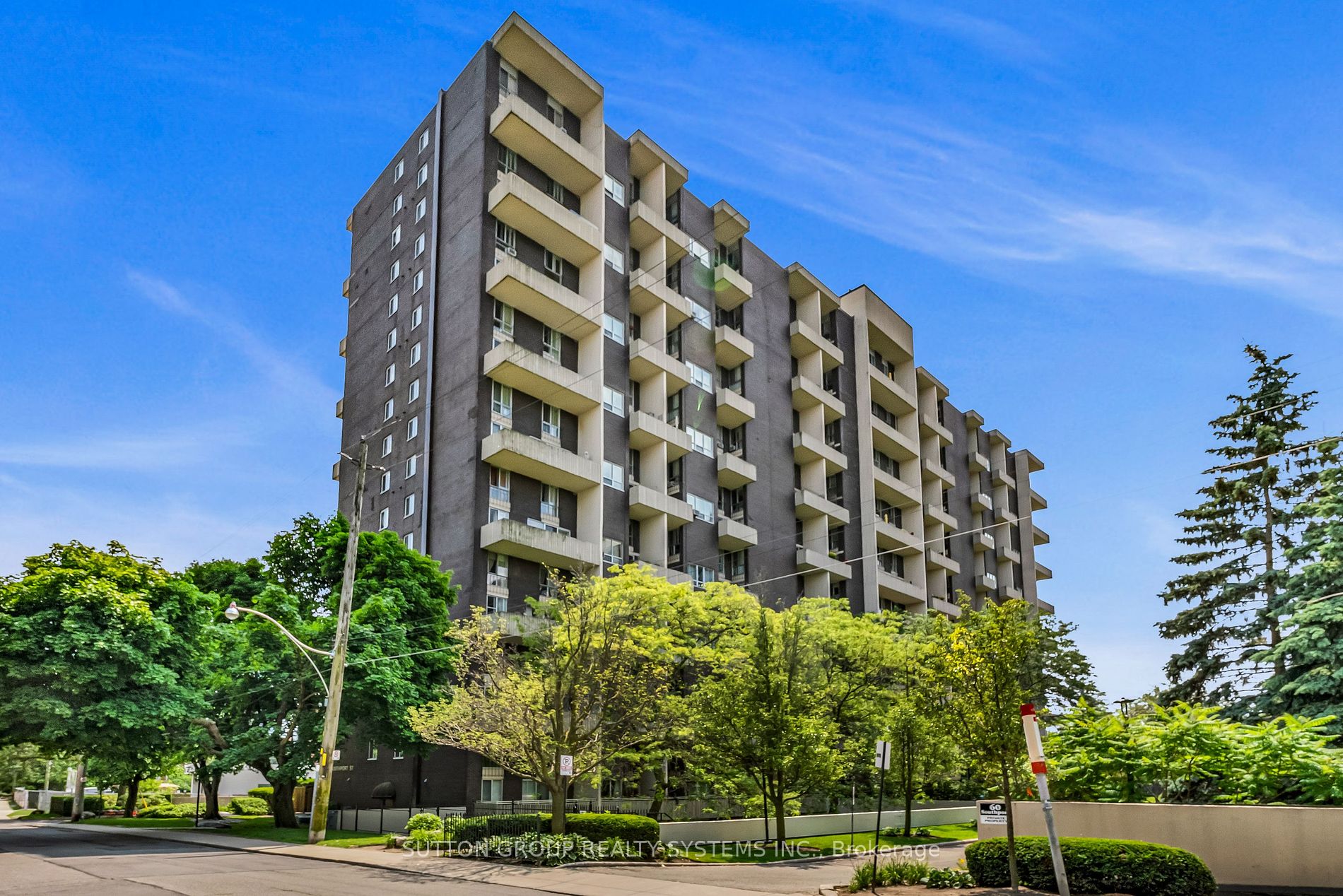
316-60 southport St (Windermere Ave/ The Queensway)
Price: $858,000
Status: For Sale
MLS®#: W8471684
- Tax: $3,004.21 (2024)
- Maintenance:$971.47
- Community:High Park-Swansea
- City:Toronto
- Type:Condominium
- Style:Condo Apt (2-Storey)
- Beds:3
- Bath:2
- Size:1000-1199 Sq Ft
- Garage:Underground
Features:
- ExteriorBrick Front, Concrete
- HeatingHeating Included, Water, Gas
- Sewer/Water SystemsWater Included
- AmenitiesBike Storage, Gym, Indoor Pool, Sauna, Tennis Court, Visitor Parking
- Lot FeaturesLake Access, Park, Public Transit, School Bus Route
- Extra FeaturesCable Included, Common Elements Included, Hydro Included
Listing Contracted With: SUTTON GROUP REALTY SYSTEMS INC.
Description
Welcome to 60 Southport! The Perfect Place To Call Home. Charming 2-Storey Condo In Desirable High Park - Swansea Neighbourhood. This Unique 3 Bedroom, 2 Bath Condo feels Like A Townhouse. South Facing, Bright , Open Concept Living/Dining/Kitchen W/ Walk Out To Large Terrace BBQs allowed ideal for entertaining. This Unit has been Tastefully Renovated Throughout; Beautiful Modern Kitchen and Powder Room, Quartz Countertops, Built-in Oven and Cooktop, 2 Ductless A/C Wall units, Brand New Washer and Dryer, Ample Storage Space in Upstairs Laundry/Den & More! Not to be Missed, Your Clients will Love it!
Highlights
Extremely Well Managed Building w/ All Inclusive Low Maintenance Fees Which include Cable + High Speed Internet. Great Amenities: Pool, Tennis Court, Sauna, Gym, Party Rm, Hobby Rm, Play Room, Bike Storage & Visitors Parking.
Want to learn more about 316-60 southport St (Windermere Ave/ The Queensway)?

Robin Madden Sales Representative
Sutton Group Realty Systems Inc., Brokerage
Rooms
Real Estate Websites by Web4Realty
https://web4realty.com/

